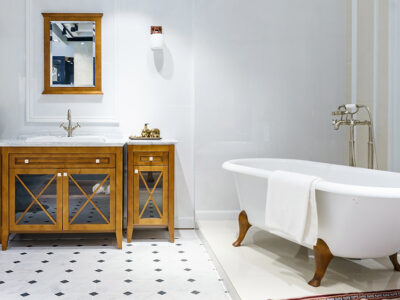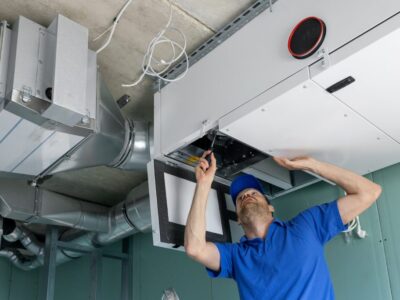There is a lot of life that happens in the kitchen regardless of our lifestyles. Apart from preparing meals and having a bite or two, the kitchen is also a place where people can have a chat about the talk of the town, the weather, politics or even way forward to a better life. This means that a kitchen should be well designed to ensure that everyone is comfortable. Below are kitchen design mistakes to avoid.
Blocking access to kitchen triangle
The area where your stove, refrigerator and sink is placed is the kitchen triangle and needs to have unobstructed access. It is the area with the greatest activity, so it requires careful planning. The sink will see most action so make sure that you can access it easily and there is room for foot traffic.
Wasting storage space
Kitchens contain a lot of stuff and items which are concealed behind the built in kitchen cabinet doors can be oddly shaped. In fact, they require lots of space. Don’t make the mistake of not including enough storage in your built ins. You can install long upper cabinets with some molding for extra storage space. It is wise to install your cabinets over the refrigerator because this is a potential storage space for large and seasonal kitchen items.
Poor lighting
Your kitchen is one space you cannot afford to have poor lighting. You don’t want to stumble on objects such as sharp knives or even electrical cables. Each spot of your kitchen should have the light it needs. Ask a pro to help you with the installation of the lights.
Poor flooring
The market has made available a myriad of options when it comes to flooring. And since the kitchen is one of the rooms that see a lot of traffic and activity, it is important to have the right type of flooring. There are many options like marble, wood, slate and laminate among others, but you want to make the right choice for your kitchen.


